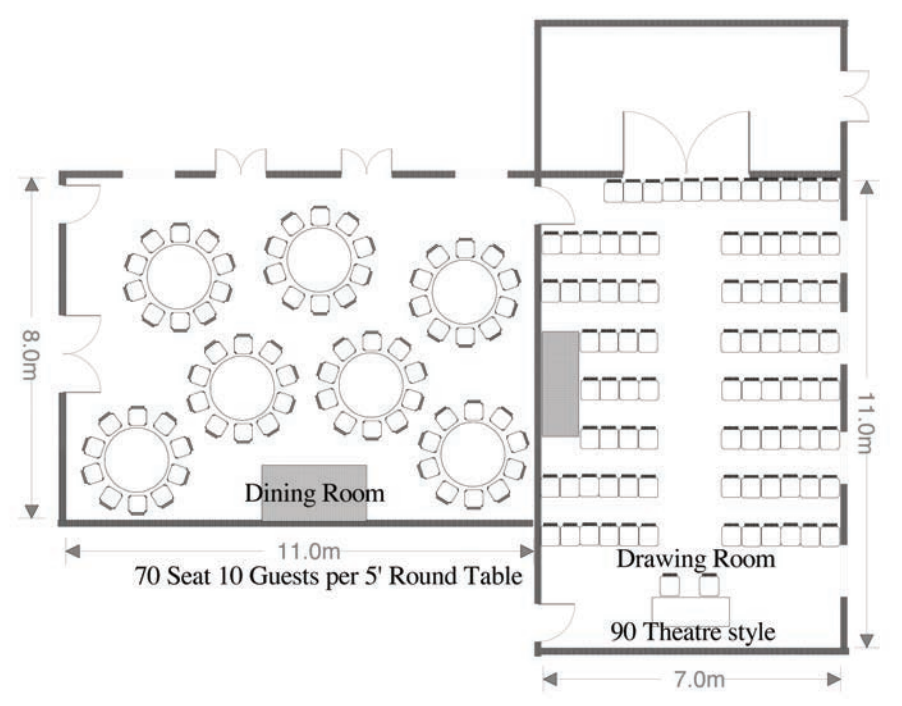- Dining Room seats 70 (10 guests per 5′ round table)
- Drawing Room seats 90 (theatre style)
Floor Plans
Drawing Room and Dining Room
[vc_row][vc_column width=”1/2″][vc_single_image image=”1390″ img_size=”full”][/vc_column][vc_column width=”1/2″][vc_column_text]
